


INTRODUCTION TO DRAWING
FINAL PROJECT. TINY HOUSE PROJECT
PROGRESS
WE WERE GIVEN A 5 WEEKS' WINDOW OF COMPLETION SINCE ANNOUNCMENT OF THE PROJECT BRIEF.
WEEK 1
/ DECIDE ON SITE LOCATION + HOUSING LAYOUT (group)
/ PRODUCE TITLE BLOCK AND RESEARCH ON MATERIALS AND FURNITURE
A group of 6 was formed and we hosted a Zoom meeting to decide on the setting and layout of the house. General idea to go for a Tropical Beach House was decided as the major direction of this project.
As the group leader, I also outlined the WORK SCHEDULE so we would progress attentively.




WEEK 2
/ FINALISE ON FURNITURE REFERNCE LIST
/ FINALISE ON MATERIALS AND FINISHES
- to be applied and followed by all team members
/ PRODUCE PRELIMINARY DRAWINGS FOR SITE PLAN, FLOOR PLAN
- site plan was discussed among group as the setting should be standardised
We did multiple research on the building components that we took charge of and further compiled them into a Schedule of Finishes. The materials used were also shared and agreed on after several discussions.
I came up with drafts on both site plan and floor plan as according to given timeline in project brief.
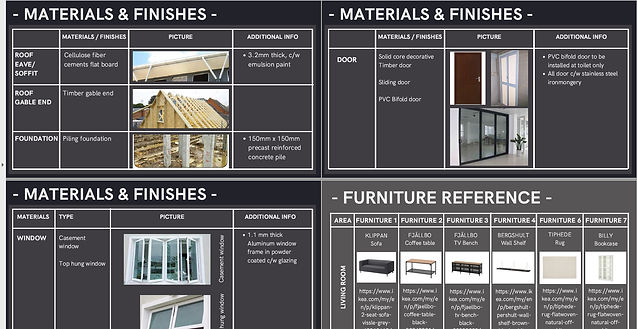
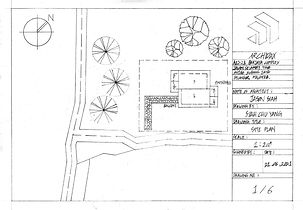
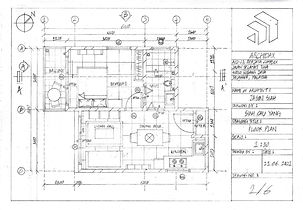
WEEK 3
/ TO COMPLETE SITE PLAN AND FLOOR PLAN DRAWING
/ PRODUCE PRELIMINARY DRAWINGS OF ELEVATIONS WITH DIMENSIONS
Over this week, I've then continue on producing elevation drawings based on the floor plan that I've finalized previously.
I constantly make sure that I'd update my tutor regularly so that I would obtain confirmation officially in tutorial and additional comments later on.


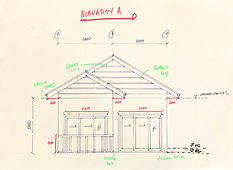


WEEK 4
I've completed 2 elevation drawings and came down to the sectional drawing.
The design of the roof was specifically discussed with my tutor as I proposed something that was quite abnormal for a tiny house. Hence, I adapted the comments provided and kept in mind that design should be proportionate to the size and type of house built.
I've also done my own research by acquiring references.
/ TO COMPLETE ELEVATION DRAWINGS
/ PRODUCE PRELIMINARY DRAWINGS OF SECTION WITH DIMENSIONS




WEEK 5
All drawings were inked properly according to dimensions using proper tools and line weights.
The presentation slides for group work was also finalized and ready for submission.
I've also added another drawing, Door and Window Schedule to portray the exact dimensions and material.
/ COMPLETE ALL DRAWINGS
/ CROSS CHECK ALL DRAWINGS WITH FURNITURE AND MATERIALS REFERENCES
- all should tally with the compilation with exact dimension and material reflection
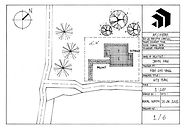
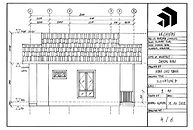

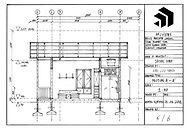
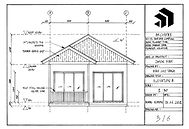
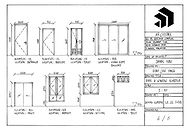
OUTCOME
TO VIEW THE FINAL OUTCOME OF THIS ASSIGNMENT, KINDLY CLICK ON THE BUTTON BELOW TO VIEW THE COMPLETE COMPILATION
REVIEW
This group plus individual work assignment was the perfect closure for this module. We were given the golden opportunity to design a house of our favor while implementing all the skills and knowledge we picked up over the past 2 assignment. It was indeed a rewarding experience as it also reminded me once again on the importance of coordination between team members. Feedbacks from our tutor was so constructive and precise that I understood immediately where and when to make good upon progressing and pushing through. I've gain a lot of new knowledge and is now one step closer to being able to produce a set of drawings without defects or discrepancies.